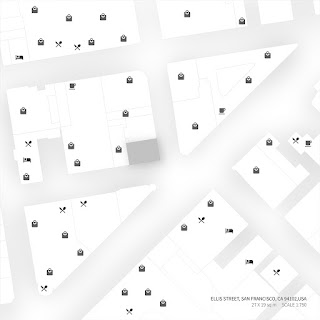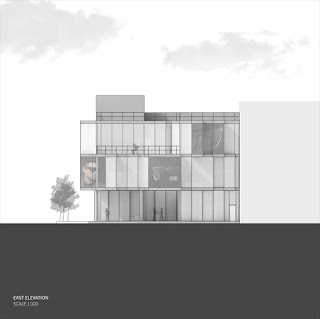PROLIFERATE : CONTEMPORARY BUSINESS FUTURES
Phase 3
Virtual reality and augmented reality is transforming the way we learn, interact, and understand the world around us.
A Virtual Coworking Space: Program
 |
| Full Resolution The brand plate demonstrates how the 3 selected brands come together as a virtual coworking space. Each brand is given a representation according to the studies done in Phase 1 and Phase 2: Osterhout Design Group (smartglass), Open Whisper Systems (private office), Reddit (collaborative space). |
The program is a coworking space, which offers a cutting-edge augmented reality smartglass in addition to a shared working environment for remote workers, freelancers and budding small businesses. At this coworking space, the space inside is a blank canvas waiting to be filled. Because each person has a different preference, members will be able to customize their own space, through the use of smartglasses, to improve workflow and boost productivity. The smartglass may also assist the user with work, provide news and announcements, navigate the place, and generate virtual barriers to protect privacy.
San Francisco, California: Site
 |
| Full Resolution The area within 500 meters radius of the headquarters of the 3 brands is analyzed to scout a possible location for the project. |
 |
| Full Resolution The amenities inside the radius of the headquarter are located to find a site with a high level of proximity to amenities and businesses, including coffee shops, shopping, restaurants, bars, hotels, and gyms. |
 |
| Full Resolution The final decision for the site is located at the Market Street and Ellis Street intersection. |
The goal is to maximize space usage while also providing ample common space, meeting rooms, and natural light. The building has a central courtyard, which allows light to penetrates the inner area. Some section of each floor extends over the sidewalk to create rooms with a better view of the intersection. They also act as shading devices. The building has an electrochromic glass façade that allows the user to control the amount of heat or light that passes through the glass at the flick of a switch. When the glass turns opaque, the extended parts of facade becomes a projection screen for commercial purposes, like signs.
Plan
 |
| Full Resolution 1st Floor Plan features a reception, a promotional space, a coffee shop, and a hot desking area. |
 |
| Full Resolution 2nd Floor Plan features a collaborative space, a dedicated desk space, and private offices for individual and team. |
 |
| Full Resolution 3rd Floor Plan features a collaborative space, private offices, meeting room, and an outdoor terrace. |
Elevation
 |
| Full Resolution South Elevation shows the electrochromic glass facade at work. |
 |
| Full Resolution East Elevation also shows the possible ads that will be projected on the electrochromic glass. |
Section
 |
| Full Resolution South elevation shows the spaces inside the private offices. |
 |
| Full Resolution East Section shows the courtyard and the outdoor terrace. |
Perspective View
 |
| Full Resolution A view demonstrating the projection on the electrochromic glass. |
 |
| Full Resolution A view from the sidewalk showing displays of the customized spaces from the inside. |
 |
| Full Resolution A view showing the outdoor terrace. |
 |
| Full Resolution A view demonstrating the interior, as well as the use of visual barriers to protect privacy. |
Spatial Mapping
 |
| Full Resolution (Left to Right) Reality, spatial mapping, customized spaces sample 1, customized spaces sample 2. |
The project aims to integrate technological advances into the architecture to create a glimpse into the future where VR, AR, and advanced materials are inevitable.
Model
 |
| Full Resolution Massing models focusing on providing ample natural light and visibility |
 |
| Full Resolution The selected massing. |
 |
| Full Resolution The site model of the Market St. and Ellis St. intersection. |
 |
| Full Resolution A study model of the facade with extensions. |
 |
| Full Resolution The building model. |


No comments:
Post a Comment