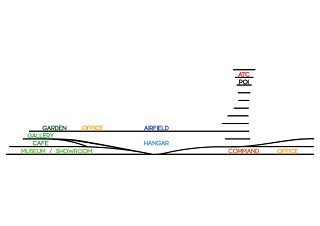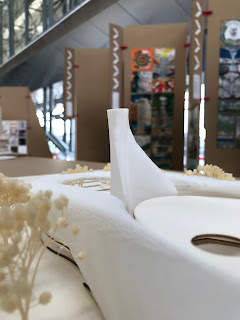Project 1
Phase 3
Contemporary Business Futures
The model of the contemporary business proposal in this phase is linked back to the phase one where the connection between the companies are defined into the new products of flying car and drone. This is the combination of the Airbus and General Electric companies to produce the innovate and integrated product feed the short coming demand of short distance air travel. Increasing in the demand of passenger drone from both public and Uber Elevate, the drone is the future choice to avoid the traffic congestion for lesser time in travel from one point to the others.
The showroom and museum of the flying car or drone is proposed in this phase to design the space of the flagship and space for the new brand. The idea of integrating showroom and the museum together is to make the visitors to experience the new innovation for future transport and feel less hesitate to visit the flagship. As the museum, the programs provide in this phase is to create the transparency of the activity inside the facility to create the sense of trust in the innovation from both Airbus and General Electric company.
The site was chosen in the Sierra point , San Francisco, United states of America, where the origin of the Uber first appear in public. However, the site chosen and use in this phase is located in the 5 miles radius from the airport where it is restrict by the law of flying drone in this area is prohibited. In order to locate the propose facility in this area, the Air Traffic Control tower is added to the project is to adapt with the aviation regulation in order to operate the facility and flying car and drone.
Context from Phase 1
Context from Phase 2
Site
The site of the project is located at the Sierra point, San Francisco, United States of America with the usage area of 20 000 sq. m. The site is benefit as the surrounded parking lots and near the unused area give the facility advantage to use as the test zone in which located outside 5 miles radius of the airport.

Exterior 02 - East
Link to full resolution
Interior 01 - Showroom and Museum Entrance 1ST Floor
Link to full resolution
Interior 02 - Showroom and Museum 3RD Floor
Link to full resolution
Interior 03 - Showroom and Museum 2ND Floor
Link to full resolution
Interior 04 - Engine testing area, General Electric Office
Interior 05 - Lighting and walkway
Design
The free form structure was chosen to illustrate the power of the air flow and aero-dynamic of the aircraft. The air pattern that generate from the rotor engine is apply in the form of the project to create the shape corresponded to the air flow. The museum and showroom space is the mixed use area and has the walkway around for the public to roaming through the building to observe the activities going on in the facility. This is to create the sense of trust to the visitors in the product and brand image.
In the very first design, the space is create from the only vertical airflow along with the flying track for the visitor test flight in which create the fly-by action for the visitor.
The final design
The infinity circulation reflect the endless motion of two rotor engines placed in the horizontal direction. The walkway allow the visitor to roam across the facility from ground floor to the roof.
The programs
The programs defined in the vertical direction, where the public space for the visitor located in the front part of the facility and there still walkway in which mentioned in the circulation section allow the visitor to observe how the Airbus and General Electric operate in maintenance of the aircraft. The facility is designed as the flagship of the new division of the Airbus, the programs also inspired from the US Naval fleet in which the USS Nimitz class is the flagship, the ship is the aircraft carrier class and command ship where the airfield is located on the top deck and the hanger is on the lower floor. The ship act as the airfield that include it's own Air Traffic Control.
Construction
Elevation
Front
Back
Side

Top
Plan
Section
Atmospheric
Exterior 01 - West
Exterior 02 - East
Link to full resolution
Interior 01 - Showroom and Museum Entrance 1ST Floor
Link to full resolution
Interior 02 - Showroom and Museum 3RD Floor
Link to full resolution
Interior 03 - Showroom and Museum 2ND Floor
Link to full resolution
Interior 04 - Engine testing area, General Electric Office
Interior 05 - Lighting and walkway
Interior 06 - Hanger
Tower 01 - Airfield and Tower
Link to full resolution
Roof 01 - Airfield
Roof 02 - Airfield
Link to full resolutionTower 01 - Airfield and Tower
Link to full resolution




































No comments:
Post a Comment